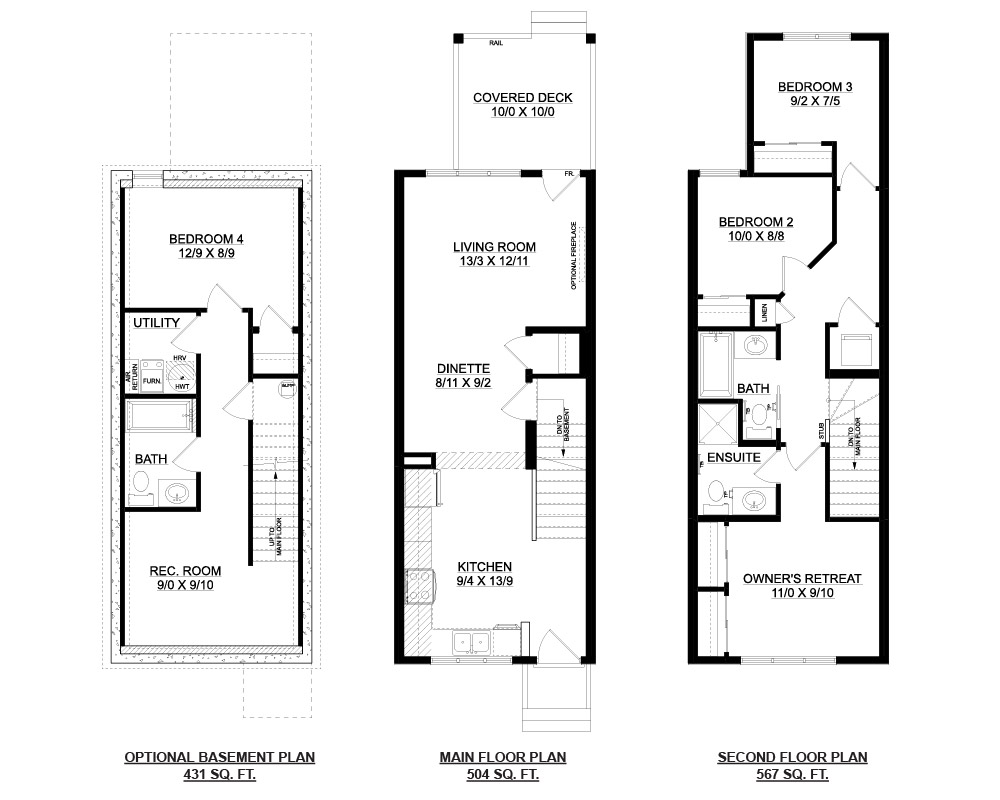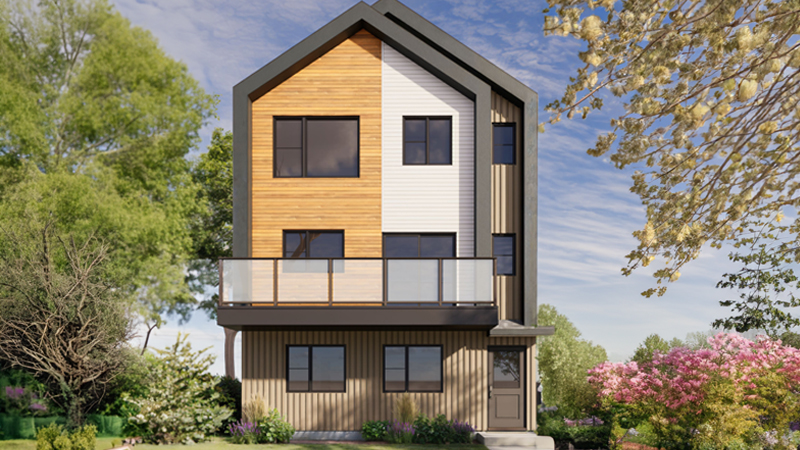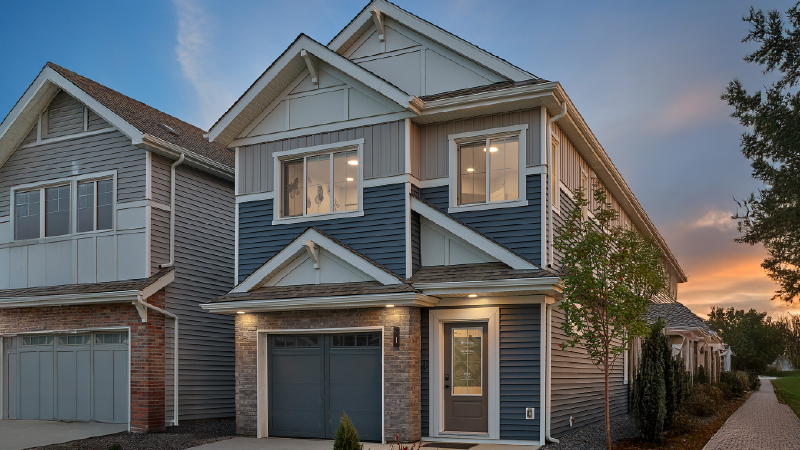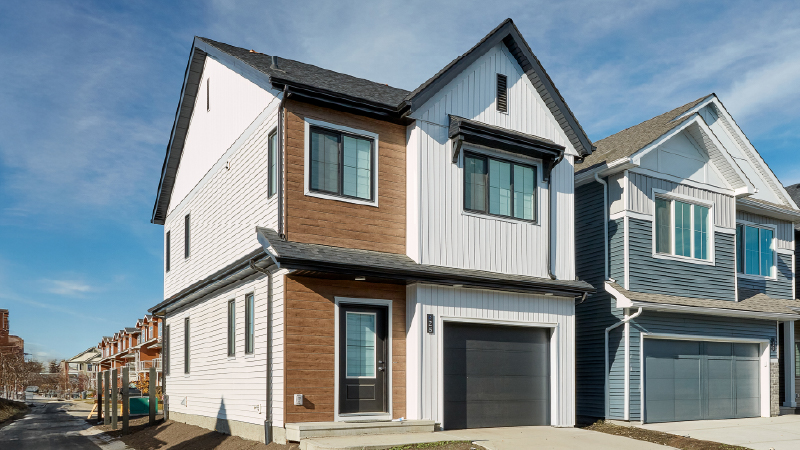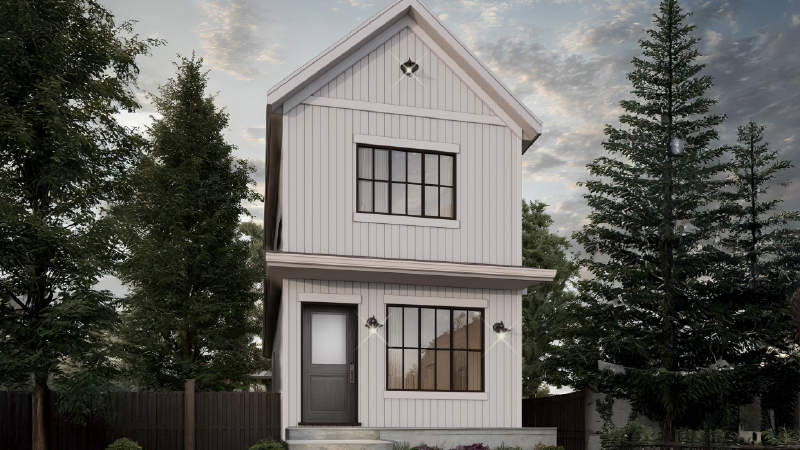
HOME DETAILS

Estimated Completion Date: December 2025
Community: Aster Village
$379,998
94 1430 ASTER WAY, NW.,
HOME MODEL: SAGE

MORE INFORMATION
Floor Plan, features and more
If you still have questions, you can reach out by sending us your questions using the form below and we will reply to you as soon as possible.
COMMUNITY INFORMATION
ABOUT Aster Village COMMUNITY
Aster is a well-established, amenity-rich community in Southeast Edmonton. It offers a variety of home styles with a charming, close-knit feel. Here’s an overview of what you can look forward to:
- Laned, front attached and 3 storey single family options
- Single or double (optional) garages
- Fence, deck & landscaping included
- Modern finishing such as vinyl plank flooring & quartz counters
- Appliance credit to Trail Appliances

 3 Bed
3 Bed 2 Bath
2 Bath 1071 sqft
1071 sqft